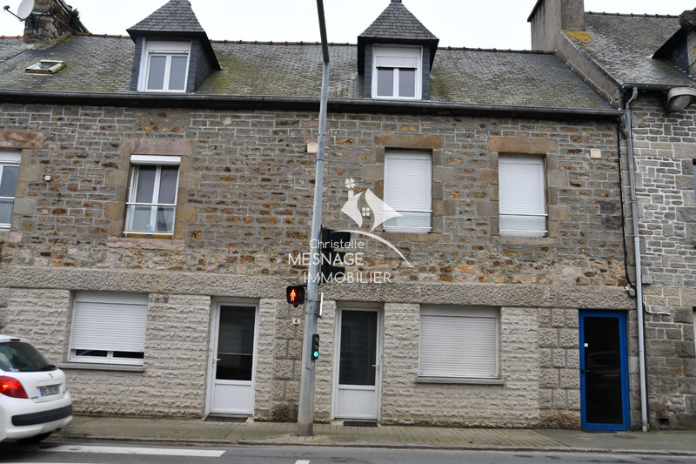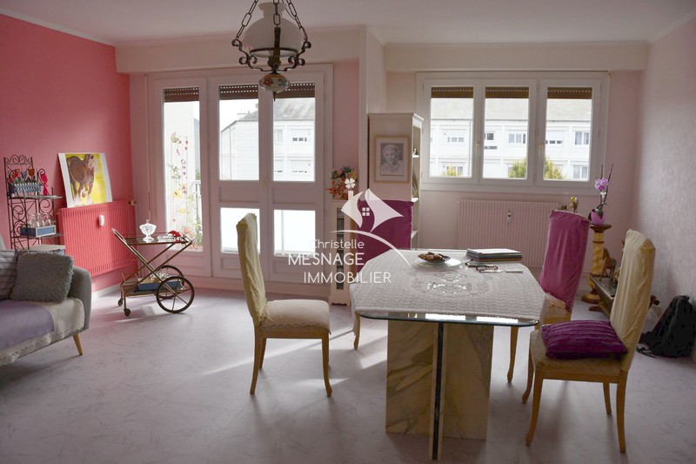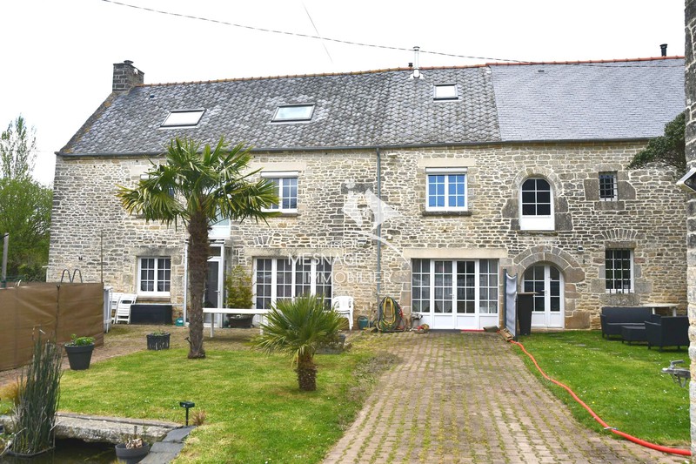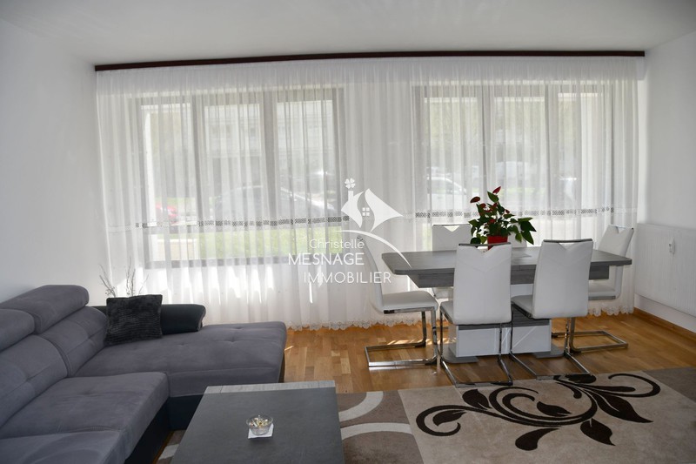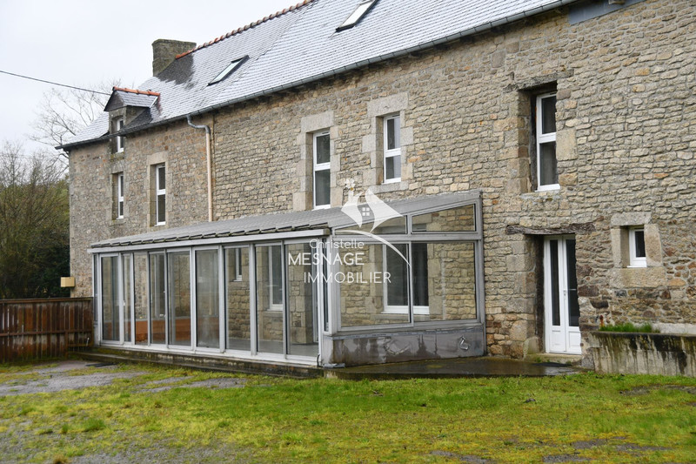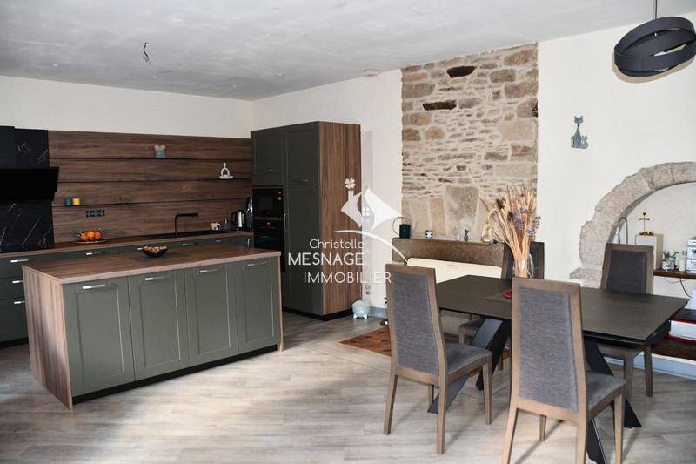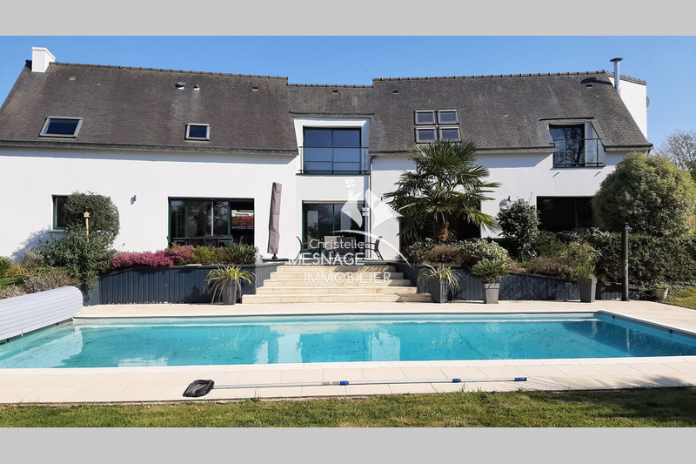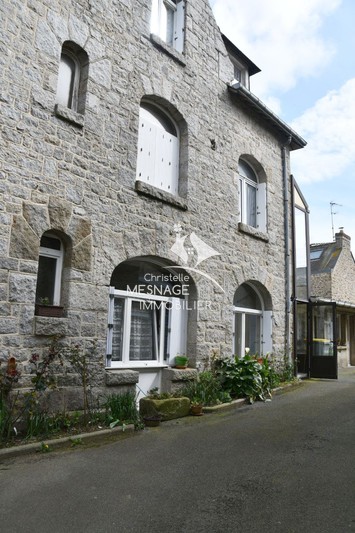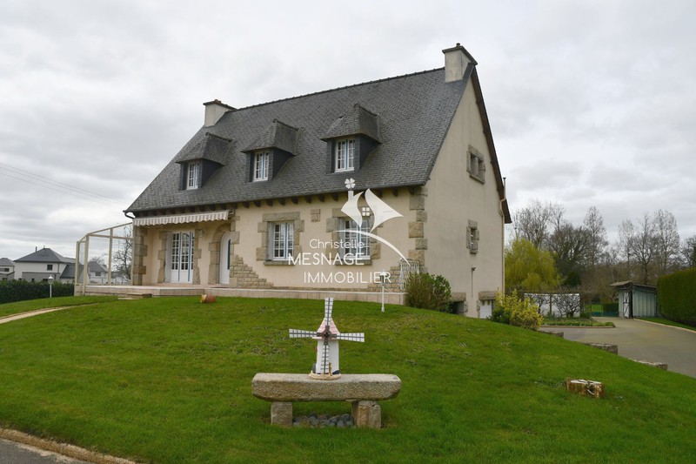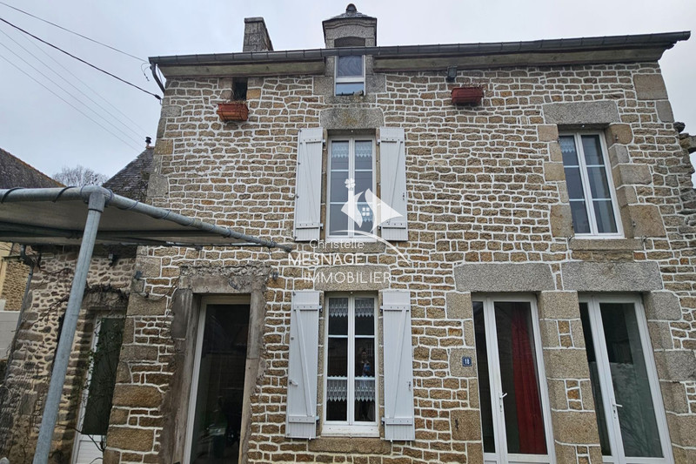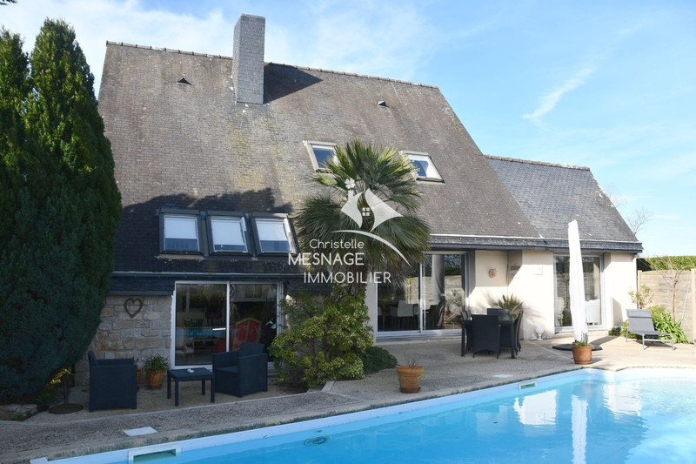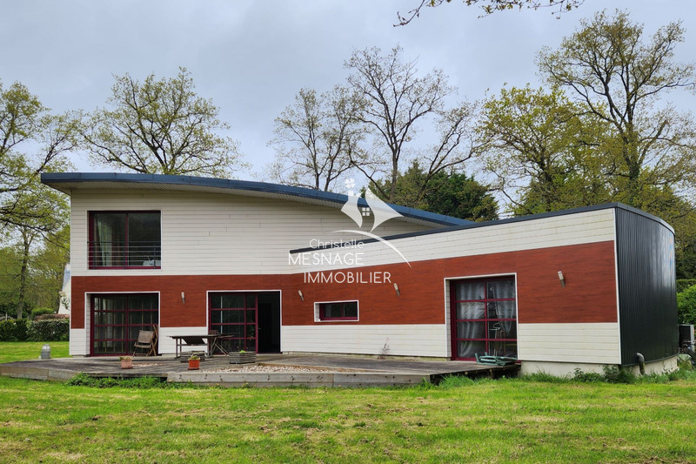
 Notre sélection
Notre sélection
 CHRISTELLE MESNAGE IMMOBILIER
CHRISTELLE MESNAGE IMMOBILIER
Les professionnels de l’agence CHRISTELLE MESNAGE IMMOBILIER située au coeur de DINAN vous conseillent pour acheter, vendre ou louer votre bien en toute confiance.
Christelle MESNAGE et son équipe connaissent parfaitement le secteur de la Côte Emeraude et vous présentent des biens de qualité situés sur l’agglomération de DINAN, Bord de Rance …De nombreux clients habitent Dinan et sa région grâce à nous.
Si vous souhaitez vendre ou louer votre propriété, CHRISTELLE MESNAGE vous apporte un service de grande qualité.
Nous estimons au mieux votre bien immobilier et le présentons très rapidement à des acquéreurs réellement ciblés.
Une équipe formée et à l’écoute qui répond à un seul objectif : le vôtre !
Alors n’hésitez pas dans vos projets immobiliers sur la région de Dinan…..faite confiance à Christelle MESNAGE IMMOBILIER !
 Informations immobilières
Informations immobilières
Ce nouveau site internet répond à de nouveaux objectifs de communication. Il se base sur de nouvelles technologies et met sur le devant de la scène immobilière les biens de nos clients. Grâce à nos rubriques ciblées, la navigation est rapide. Notre site est mis à jour quotidiennement. Rendez-nous visite régulièrement pour découvrir nos nouvelles offres,...
Toutes nos parutionsSuivez-nous
Immobilier par villes
Immobilier Dinan
(75 biens)Immobilier Trévérien
(8 biens)Immobilier La Landec
(2 biens)Immobilier Lanvallay
(2 biens)Immobilier Saint-Malo
(1 bien)- Toutes les villes
vente & achat Dinan
- Vente & achat villa 2 chambres
- Vente & achat villa 3 chambres
- Vente & achat villa 4 chambres
- Vente & achat appartement 1 pièce
- Vente & achat appartement 2 pièces
- Vente & achat appartement 3 pièces
location Dinan
- Location appartement 1 pièce
- Location appartement 2 pièces
- Location appartement 3 pièces


